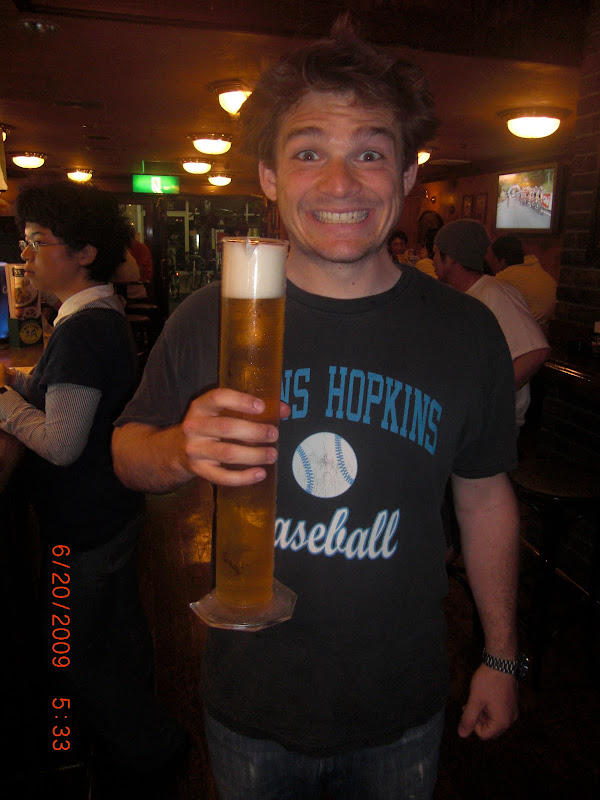So last Monday was our final review for the term (pictures here). This was a group studio project so I worked with three classmates and the other groups had anywhere from 4-6 members. One of my partners is a landscape architect student in his final year, and the other two are architecture students. It was a pleasure working with them and we ended up with a nice project. We all added something different to the group, but the best part was that we were able to communicate with each other rather effectively. It was a great group dynamic. For our design we focused on an important intersection in downtown Kyoto called Shijoomiya and developed it with a planting design, urban park space and commercial center to connect the existing transportation and commercial fabric to the street level. This used to be a pretty busy hub for commuters and businesses, but a train stop was removed several years ago which has caused the area to lose its appeal. Our group found a lot of inspiration from the Lotus flower (which is obvious when you see the boards). We presented six boards showing our design:
The students on the floor, professors and visiting reviewers in chairs
Professor Ron Lovinger during another group's review
The first four boards
The last two boards
A detail of the first board - an introduction to our presentation. I painted this to reflect the style of scroll paintings in Japan and China. Everyone responded so positively to this painting, especially to the koi. After dabbling in art on and off since high school, it was the first time that one of my pieces triggered such a visible, positive emotional response in such a large audience. It was a really nice way to cap off the term and the work we had been putting in during the first four weeks.
This was our final board, after the plans and sections were presented. We decided it would be a good idea to show the impact of our design by creating a comic strip that responded to the Japanese culture of Manga and Anime. The board illustrates a narrative of the four group members taking different routes of transportation to the center of this intersection. The main idea of our design was to create a meeting place for people, a recognizable center for Kyoto amongst the different modes of transportation (a center that the city is currently lacking). The comic really helped show this idea. Michael Bowles drew the whole thing up over the course of about a week (which was pretty amazing if you ask me), then we all traced it onto the paper and the two of us water colored each character's journey in a different color. The response from the students and professors was inspiring. I really enjoy the idea of representing architecture in a non-traditional manor. Often we are taught very limited methods of representation to capture the feeling of a building such as doctored photographs, realistic renderings, plans and sections. Architecture is such an emotional, artistic and imaginative response to a given set of circumstances that in order to communicate a proposal there must freedom of expression and interpretation. I'm not saying it has to be completely abstract or on the other hand without any of the practical components, but my favorite presentations include both the realistic details as well as the conceptual motivations.

Our professor Daisuke translating for our guests

Caitlin's group presenting their project

Peter Baker and Ali McQueen

Quin and his group's boards

Ron explaining something about a Cheetah?
Off to Beijing! More to come, probably not until I return to the States!



















































