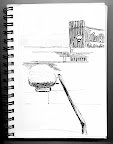i'm having a lot of trouble understanding how i'm writing this blog on August 21st. My plan was to keep everyone updated on my life on the West Coast, but here i am a full month after my last post and i've left everyone in the dark, waiting (on to the edge of their seats no doubt) for me to talk about my term, or eugene, or our apartment, or something. Well wait no longer! I will tackle those subjects over the next week or so, complete with pictures and fun things, but at the same time i will be doing my best to keep a more consistent schedule for new postings in the future.
So for now, I'd like to start with my first term in the architecture program. I'm in a class of about 50 men and women from around the country who all have very diverse backgrounds and different levels of experience with art and architecture. They range anywhere from their early 20s to 60+. We are all here in Eugene for different reasons, but some of the consistent themes are:
Sustainability - the U of O has the best reputation in the world for sustainable practices on their campus, which extend to the architecture program and the faculty.
Grading Policy - none of our studios are graded, which allows for a tremendous amount of collaboration amongst the students.
Eugene itself- this is a place unlike any other in the world, but it will require its own post to fully explain.
Portland - We have the option of taking our second or third year at the Portland campus, which has a newly constructed studio in the heart of a really fantastic city.
So after the 50 of us were split up into three separate studios, we were all given the same overall term-long project. It was a three-phase design project for a fictitious couple and their vacation property in the Pacific Northwest. We had 2 weeks to design the guesthouse, which was entitled "the wall house" as it had to use concrete masonry units to emphasize the presence of the wall. Then we had two weeks to design the couple's "tower house" which was to be used as an observatory. Last we had 3 weeks to design their main house, which was called "the cube house" as we were supposed to emphasize the presence of the cube, and integrate it into the site along with all of their demands.
More than anything, this term was about understanding the process of architecture, not so much working on our own design skills. We were thrown right into the thick of it after the first day of studio when the assignment consisted of drawing plans and sections for our clients' guesthouse. After our final review had come and gone, i can only say that i felt an enormous overwhelming urgency to learn more. Many of the students had really great projects and designs that looked and felt professional, which was far from what i had done. Fortunately it was a positive impression that i took away from the final review, as i know it is well within my reach to come up with great designs, it will just take a lot of hard work.
The designs themselves were not the only things that struck me. I was so impressed with the way the material was presented, and how clear some of it appeared. The biggest lesson I learned this term was that no matter how hard you work on a presentation, once it is finished, it is out of your hands. There is an incredible vulnerability that takes place once you put your stuff on that wall, and it doesn't matter what your intentions were, all that matters is what you've put up there. Breaking down complex ideas and adjusting them to be understood by your target audience is such an important part of this business, and it is painfully clear that in order for your ideas to be heard, you must step back constantly and think about the project from another person's point of view. The more you can separate yourself from your own ideas, the better chance you have of someone else actually understanding them.
With all that said, we did have two other final presentations for our other two classes which again showed an emphasis on the skill of presentation. One class was an architecture history class in which we were all assigned a group of 3 and given a house from the 20th century to examine and present on two big poster boards. My group had the Crawford House by the firm Morphosis, which i will probably dedicate another post to because of its influence on my experience here during the term. The other class was a media class, which focused on that crucial aspect of architectural presentations in different media. I chose to focus on watercolor, which has always been my favorite media in art, not as much so in architecture.
There are lots of pictures of all this stuff, some more interesting than others, and they will all be up soon. Enjoy!






